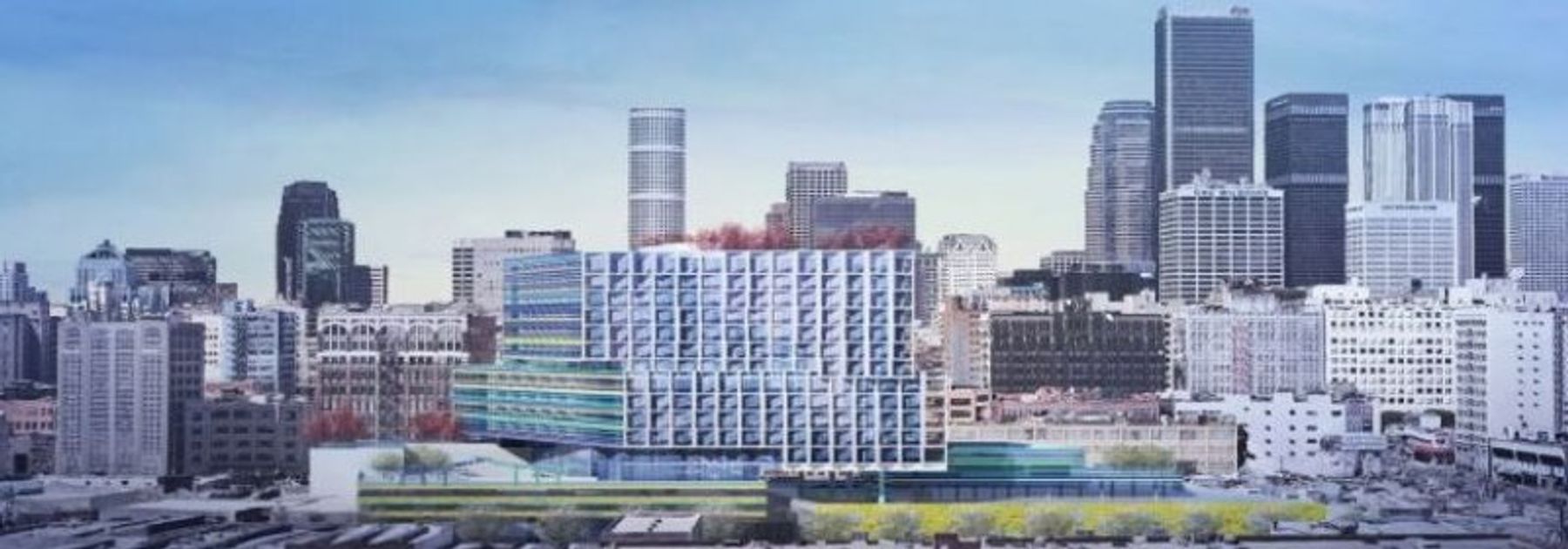Southern California Flower Market
"The project is being designed by Brooks + Scarpa, which would break up the block-sized development site by multiple pedestrian paseos that would be made open to the public, and provide outdoor space for commercial tenants. The tower's exterior would be clad with corrugated aluminum screens, anodized bright blue, yellow, and green as a reference to the property's pedigree in the horticulture industry. Plans also call for a series of flower-themed murals to be painted along an existing building that would be retained through the project." -Source: Urbanize LA
Building Information
Status: Proposed
Number of Stories: 15
LEED Certification: Not Certified
Architect: Brooks + Scarpa
Retail
Retail Sq Ft: 81000
Office
Office Sq Ft: 59000
Office Class: B
Residential
Residential Type: Apartment, Affordable
Market Rate Units: 291
Affordable Rental Units: 32
Total Rental Units: 323
Total Units: 323
