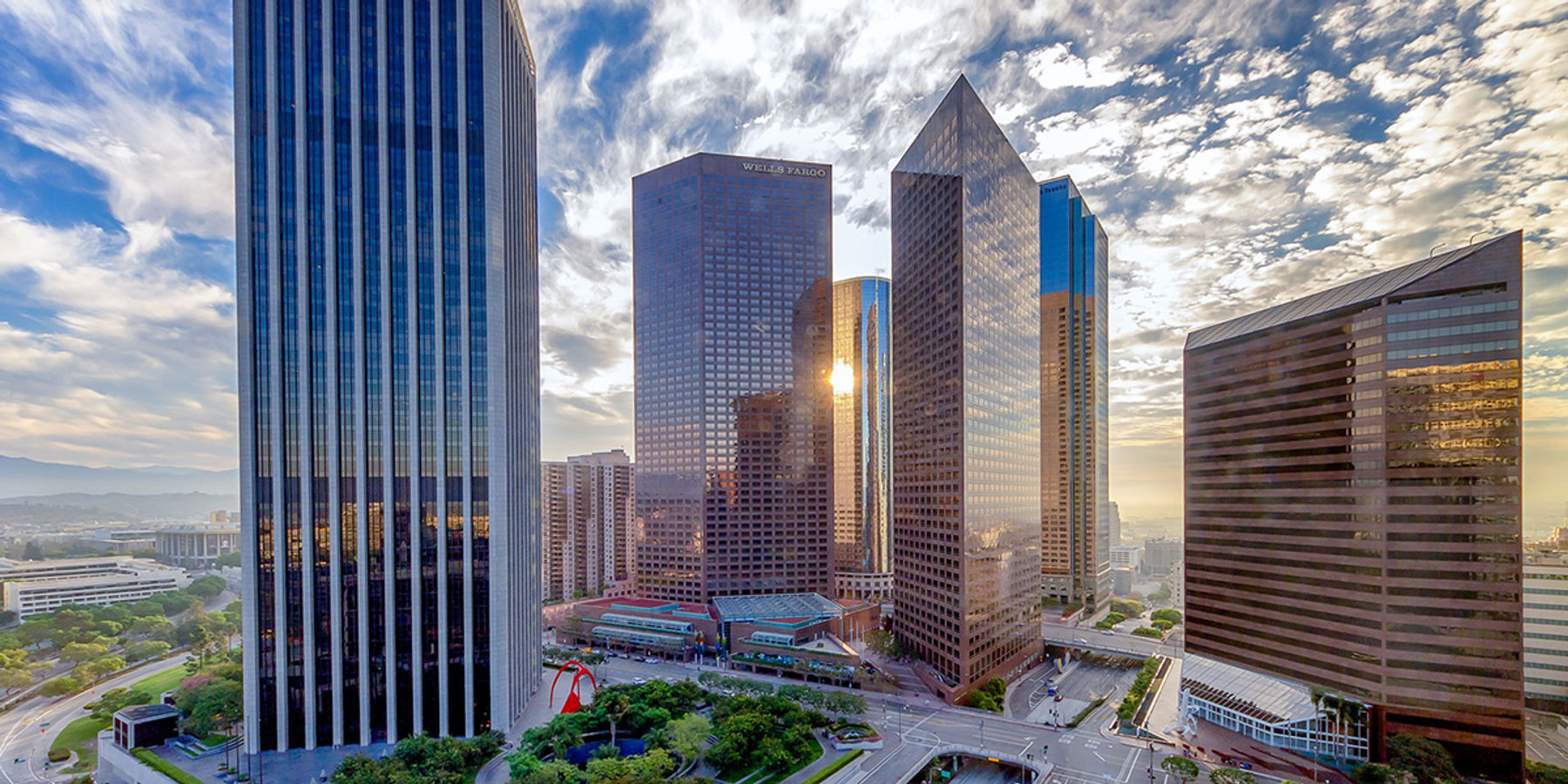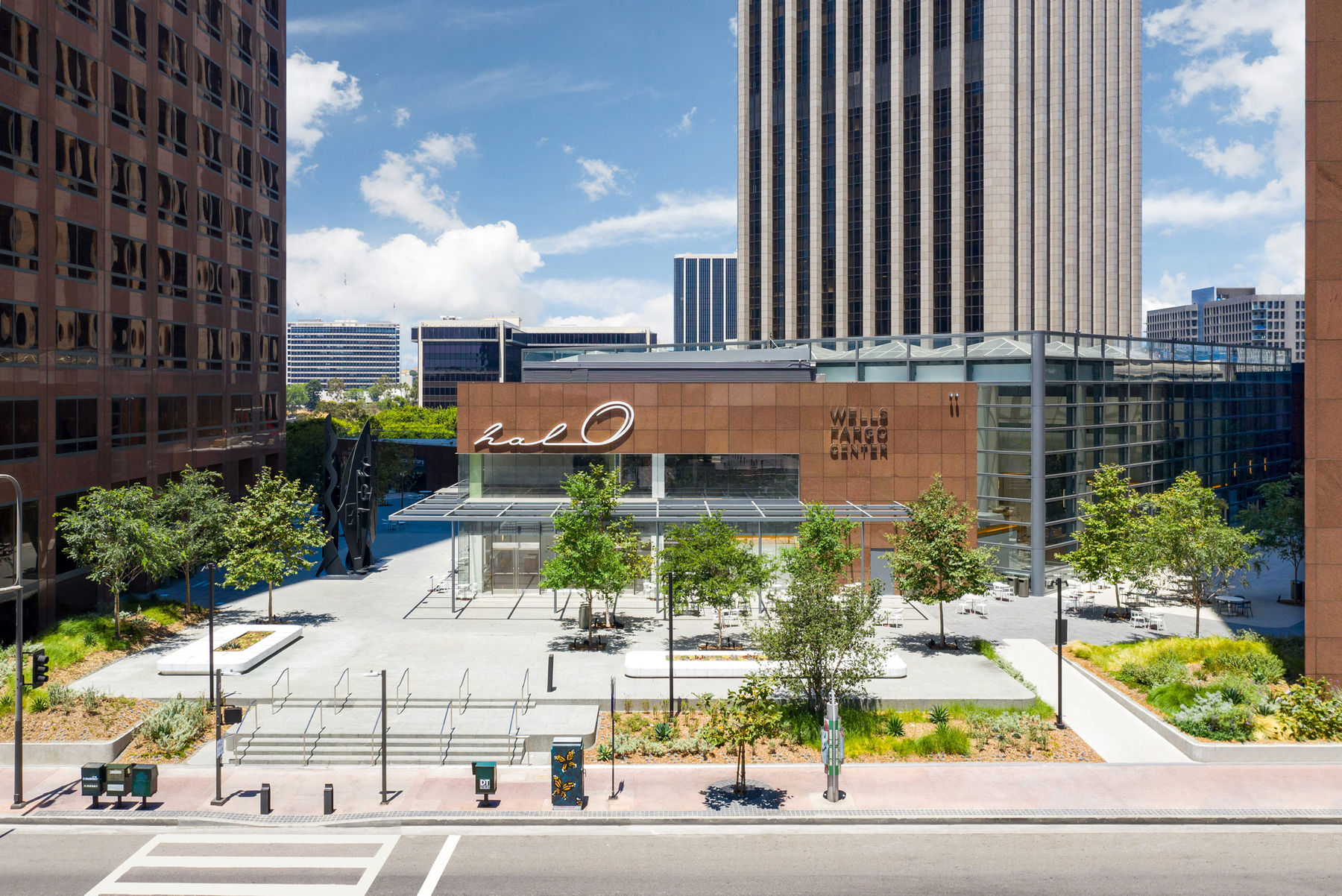Wells Fargo Center
Wells Fargo Center, a 54-story Class A designed by SOM, welcomes tenants and guests with two dynamic lobbies featuring modern seating, fully wired WiFi services, Convene tenant lounge, conference center, and flexible workspaces, and For Five Coffee Roasters Coffee shop and Lobby Cafe. Nestled between 2.5 million square feet of office space at the iconic Wells Fargo Center, Halo offers 65,000 square feet of retail opportunities, coupled with generous indoor and outdoor seating, lively gathering spaces, and regular arts programming. Through its alternative work spaces, improved landscaping, and better sightlines, Halo improves connectivity and communication with the surrounding Bunker Hill sub-district.
Building Information
Status: Completed (Pre-99)
Gross Sq Ft: 3,432,658
Number of Stories: 54
Date Opened: 1982
LEED Certification: Gold
Architect: Skidmore, Owings & Merrill, L.L.P.
Retail
Retail Sq Ft: 65000
Office
Office Sq Ft: 2696151
Office Class: A

