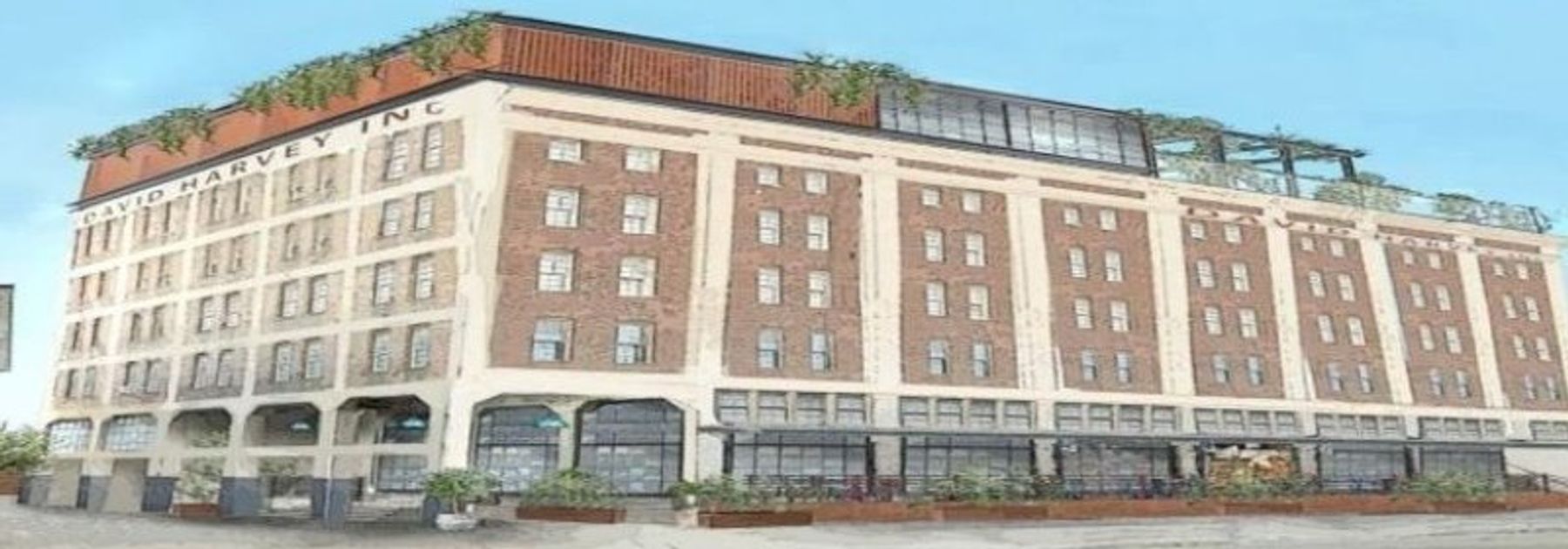Soho Warehouse
The development includes:
Basement: 1,529-square-foot, 71-seat music performance room.
Ground level: 13,865-square foot, 800-seat public market, restaurant, bar and backyard area.
Second floor: 2,925-square-foot, 39-seat spa and salon.
Third floor: 3,868-square-foot, 10-seat gym area and flexible event space.
Fourth floor: 48 hotel rooms.
Fifth floor: 955-square-foot, 39-seat film screening room.
Sixth floor: 5,942-square-foot, 267-seat club, music room, restaurant and bar.
Roof level: 3,352-square-foot, 197-seat pool terrace, lounge and bar; 771-square-foot, 49-seat observation deck and lounge.
Source: Urbanize LA
Building Information
Status: Completed (Post-99)
Gross Sq Ft: 80,000
Number of Stories: 6
Date Opened: 2019
LEED Certification: Not Certified
Arts & Entertainment
Use: Venue, Restaurant/Bar/Club
Hotel
Hotel Name: Soho Warehouse
Hotel Website: https://www.sohohouse.com/en-us/houses/soho-warehouse
Hotel Type: Hotel
Number of Rooms: 48
