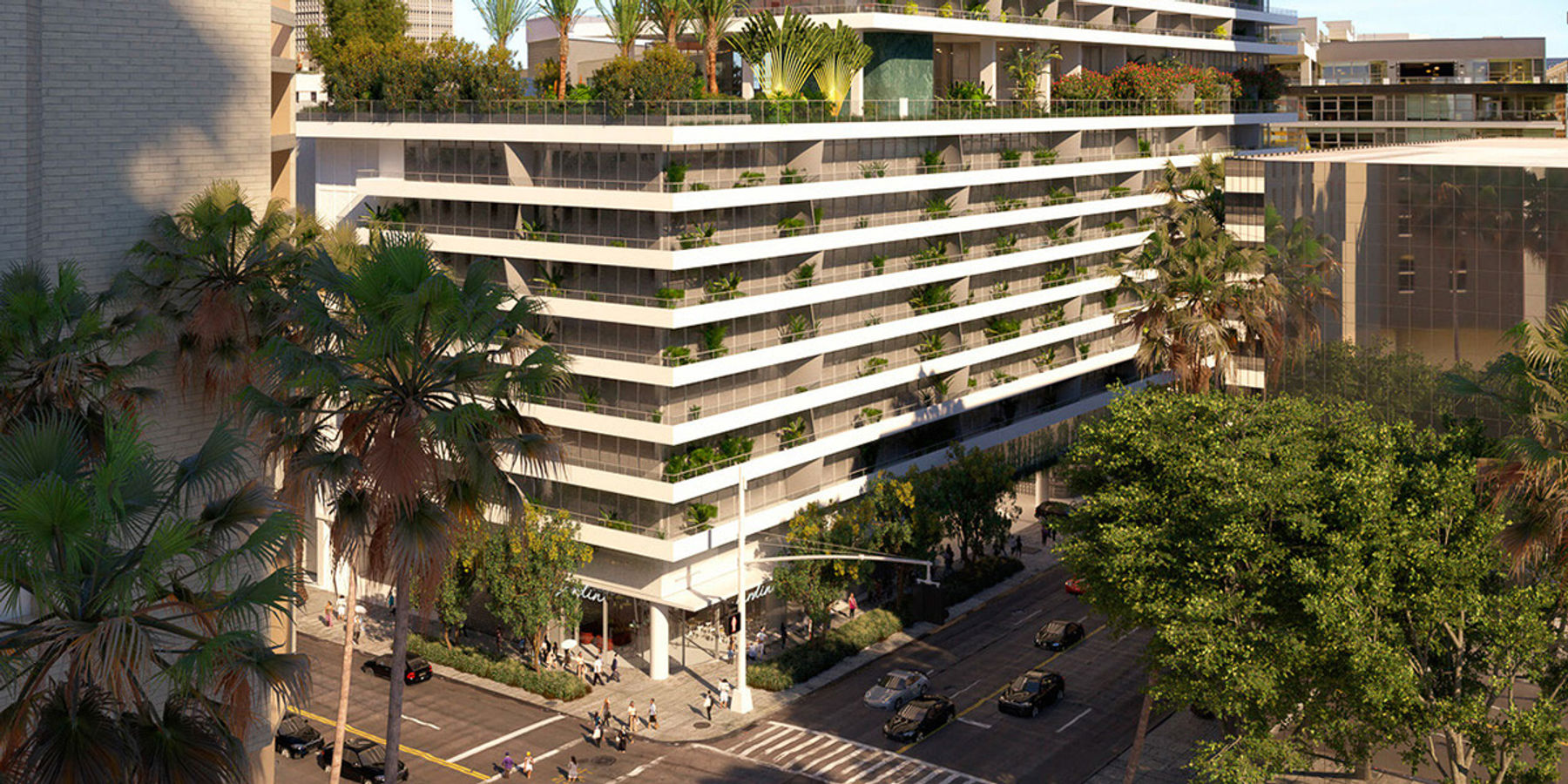Park Central
"The project - which would replace structured and surface parking bounded by 8th Street, Hope Street, and Grand Avenue - calls for the construction of a 45-story building featuring at least 547 residential units and 7,499 square feet of ground-floor retail space. Different design options could allow for approximately 37,000 square feet of space to house a charter elementary school or an additional 33 residential units. Either 563 or 594 parking spaces are planned within the tower project, depending on whether or not a school included in the project. The garage would be located in a five-level podium and three basement levels."
- SOURCE: URBANIZE LA
Building Information
Status: Proposed
Gross Sq Ft: 562,696
Number of Stories: 45
LEED Certification: Not Certified
Architect: Gensler
Retail
Retail Sq Ft: 7499
Residential
Residential Type: Apartment
Market Rate Units: 580
Total Rental Units: 580
Total Units: 580
