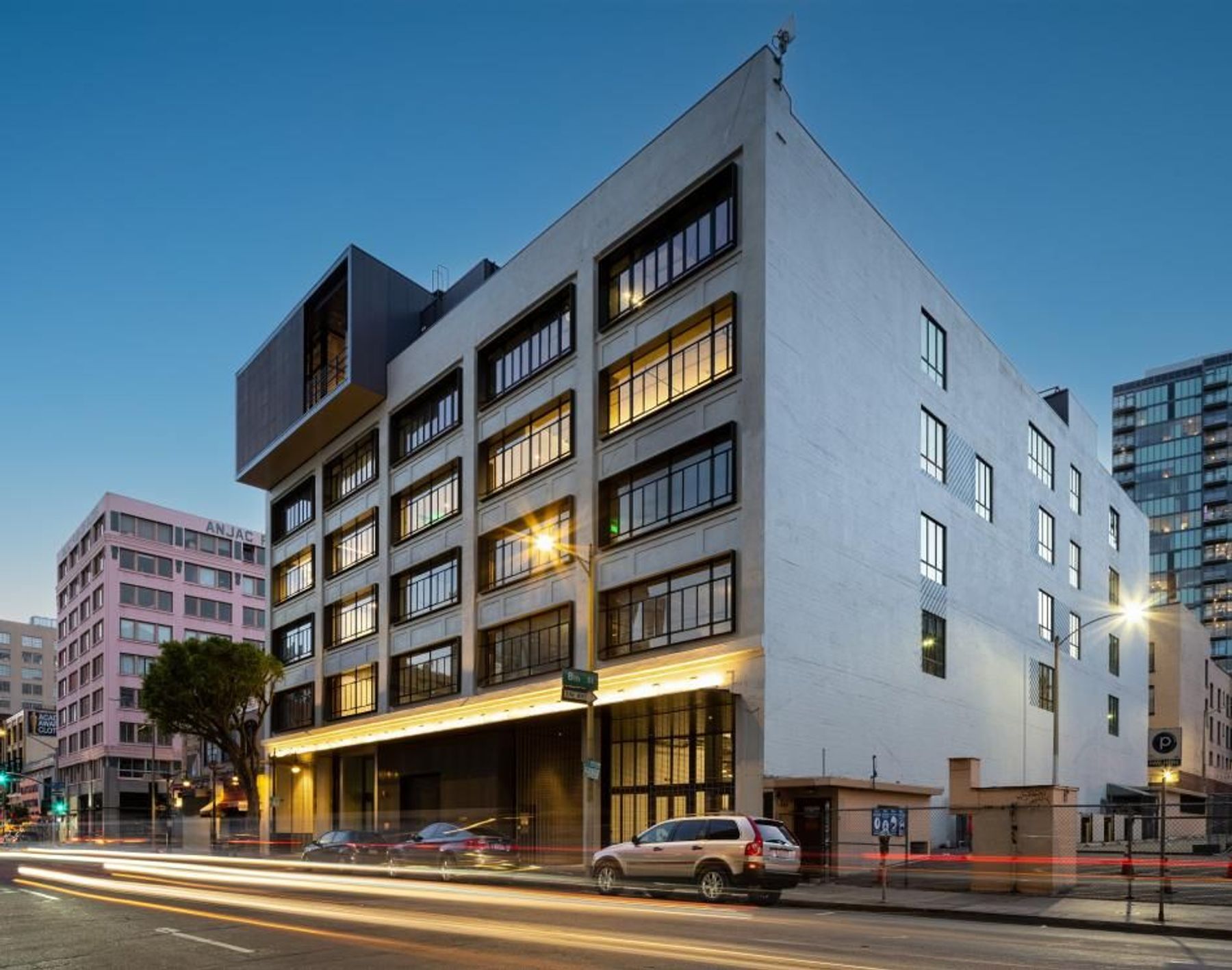FABRIC
Completed in 1914 just north of 8th Street, includes more than 100,000 square feet of offices across five floors - including an 8,000-square-foot rooftop expansion and 3,000-square-foot terrace deck. The building also features restaurant space at street level.
Due to its age, FABRIC also involved a full retrofit of the more than century-old Norton Building.
“The renovation transformed the project into one of the safest office buildings in Los Angeles” said to Urban Offerings senior vice president Marc Cucco. “We took the opportunity to modernize the entire building, and in the process, were able to contrast the existing concrete box with a dynamic rooftop addition. Neighborhoods are always evolving and we like the symbolism of the new and old elements working in harmony as a finished architectural composition.”
The design for FABRIC - which comes from a team that included architect of record Omgivning, design architect Lynch Eisinger, and Engelkirk Structural Engineers - retooled the building to include a covered seating space at street level, as well as operable windows at each floor. The interior has been restored to its original board-formed concrete look.
Source: URBANIZE LA
Building Information
Status: Completed (Post-99)
Number of Stories: 5
Date Opened: 2021
LEED Certification: Not Certified
Architect: Lynch Eisinger Design Architects
Retail
Retail Sq Ft: 33000
Office
Office Sq Ft: 68000
Office Class: B
