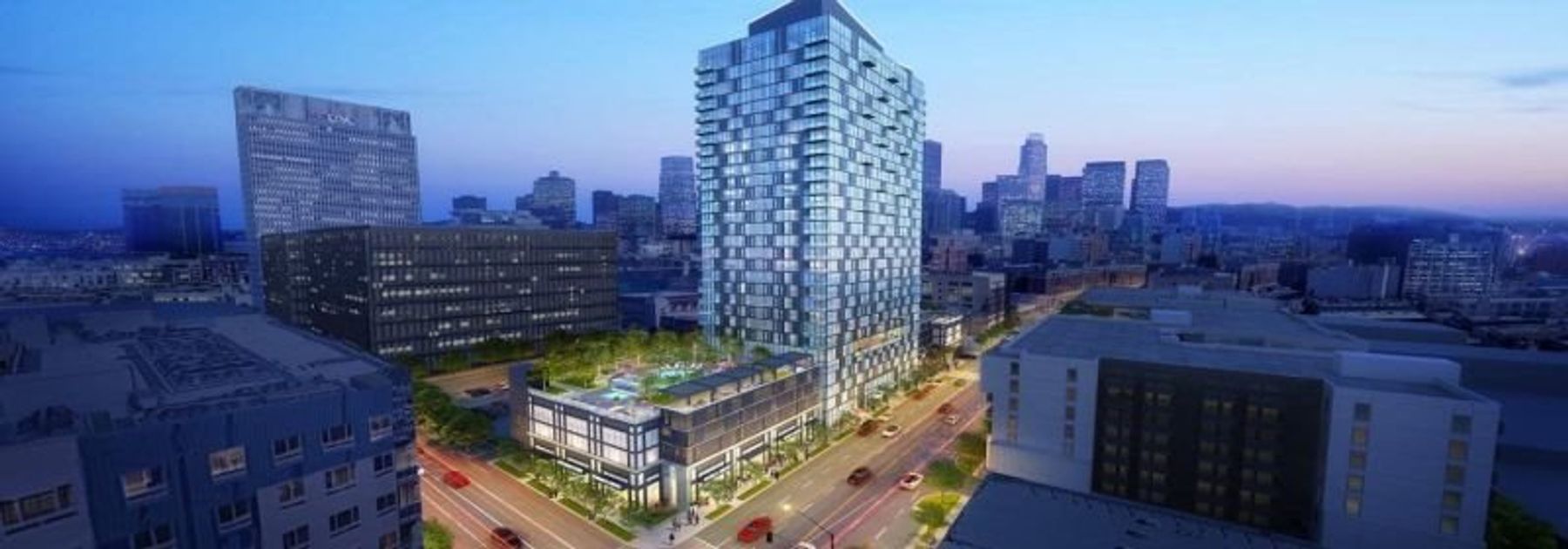Main Street Tower
Case Number ZA-2018-7378-ZV-TDR-SPR filed on 12/13/2018 with the Dept. of City Planning
"Plans call for 363 apartments - including one-, two-, and three-bedroom units - seated above a four-story podium featuring 12,500 square feet of retail and parking for 373 cars and 192 bicycles.While current plans call for three levels of above-grade parking, the top floor of the garage is being designed with a 15-foot ceiling height to facilitate a future conversion to office space.
MVE + Partners is designing the proposed development, which places the tower at the middle of the site to reduce the total building mass and provide better solar orientation for a pool courtyard atop the podium. Plans also call for a rooftop deck featuring a second pool, as well as indoor lounge rooms." -SOURCE: URBANIZE LA
Building Information
Status: Proposed
Gross Sq Ft: 343,435
Number of Stories: 30
LEED Certification: Not Certified
Architect: MVE + Partners
Retail
Retail Sq Ft: 12500
Residential
Residential Type: Apartment
Market Rate Units: 363
Total Rental Units: 363
Total Units: 363
