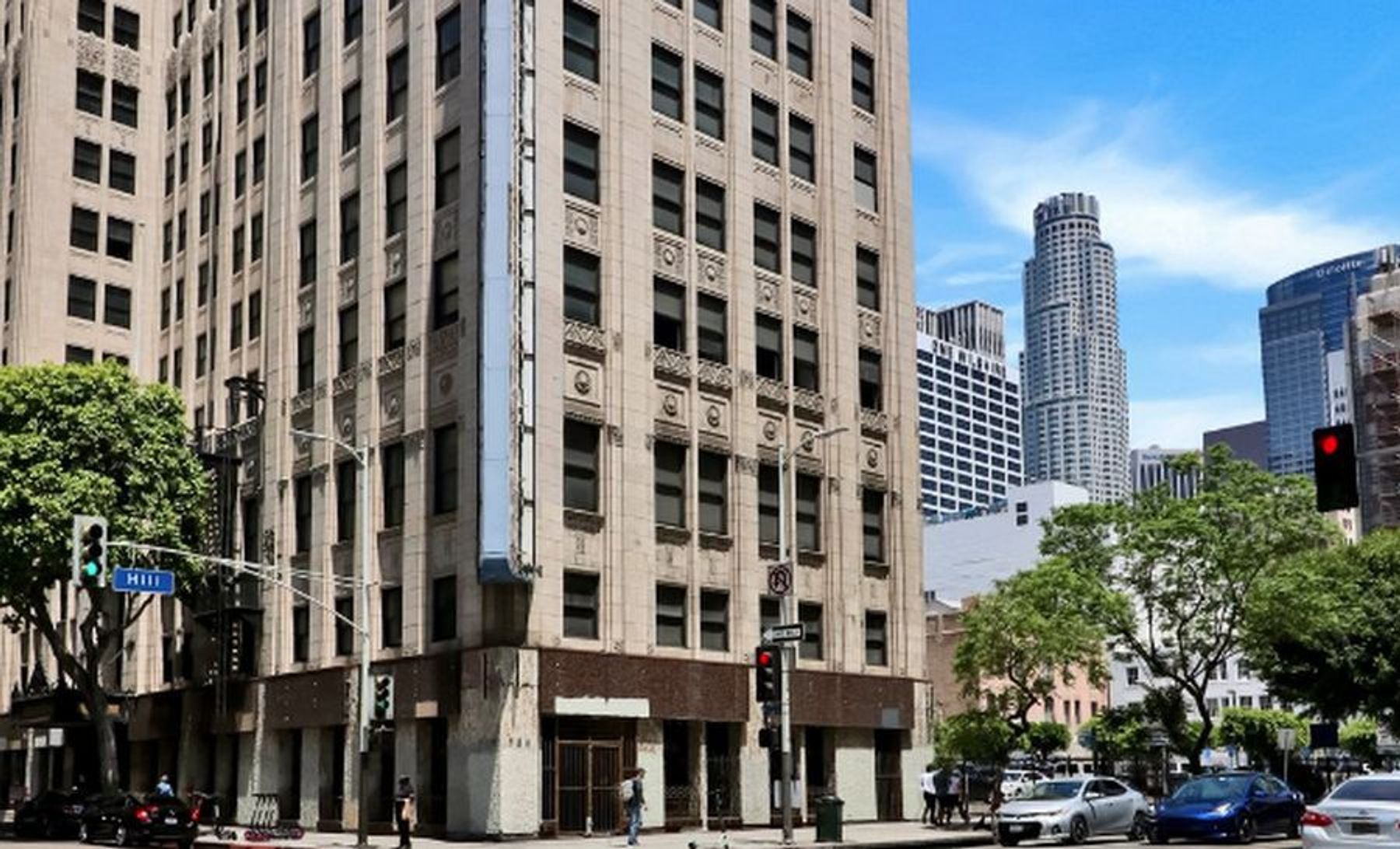Garfield Office Building
The Garfield Building is a thirteen-story Art Deco-style structure at the corner of 8th and Hill Streets and is listed on the National Register of Historic Places. Designed by American architect Claud Beelman, construction lasted from 1928 to 1930.
In addition to the detailed ornamentation around the street-level entry way, the Garfield Building has an art deco lobby. The main entrance is marked by an elaborate wrought iron entrance canopy above and a terrazzo sidewalk below. Floral and grapevine patterns decorate the open grillwork above the entrance. The lobby is graced with polished nickel fittings, elegant display cases, and Gothic-style chandeliers in tones of gold and silver. The walls and floors of the lobby are clad in alternating bands of black and purple marble, and the twenty-foot lobby ceiling has a low bas relief pattern in plaster.
It was a working office building for many years, but has been empty since its sale in 1991. In March of 2023, the building was sold again for $19 million to a Bay Area firm that plans to turn the Garfield into a boutique hotel.
Building Information
Status: Completed (Pre-99)
Gross Sq Ft: 102,219
Number of Stories: 13
Date Opened: 1929
LEED Certification: Not Certified
Retail
Retail Sq Ft: 7863
Office
Office Sq Ft: 94356
Office Class: B
