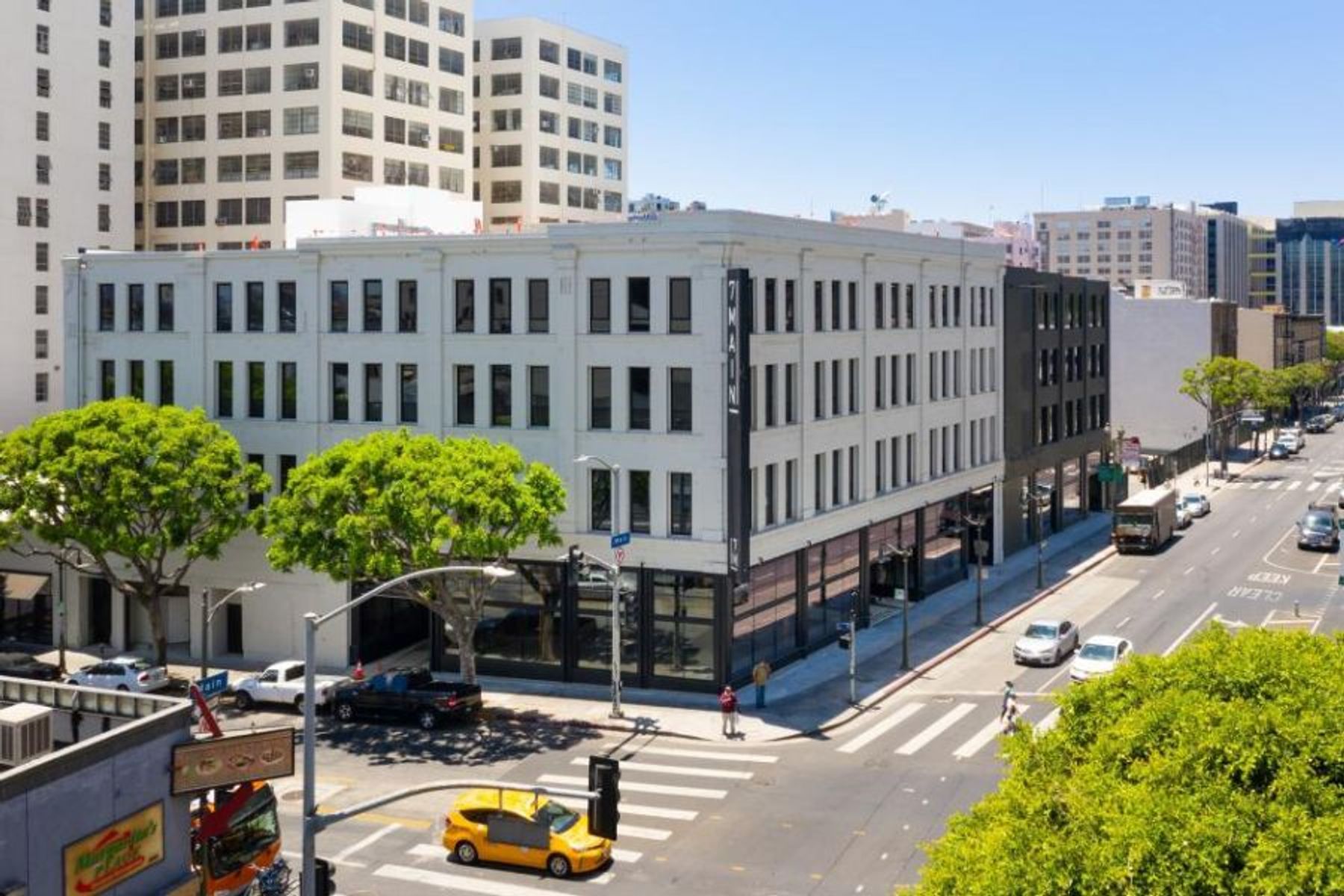7MAIN
The property, composed of three buildings at the intersection of 7th and Main Streets, was converted into 140,000 square feet of offices with ground floor shops and restaurants as part of a development from Urban Offerings in partnership with ESI Ventures.
Due to the continuous tenancy and diverse range of businesses run by Dearden’s, the building has undergone significant alterations in its more than 100-year life span. According to Marc Cucco, Vice President of Development at Urban Offerings, the scope of work for the project was largely focused on “removing many of the piecemeal alterations and celebrating the return of the early 20th century material palette: brick walls, timber framing and cast-iron columns.”
The building is unique amongst Downtown properties due to its heavy timber construction, rather than the steel- and concrete-framed buildings more commonly seen during the early 20th century. This allows for the building's offices to have a warmer look and feel compared to spaces in buildings of a similar vintage, according to Cucco.
Downtown-based architecture firm Omgivning designed the restoration project, which is converting the building's upper floors to office space and adding 20,000 square feet of ground-floor shops and restaurants. In addition, the development transformed a 4,000-square-foot rear yard into a landscaped, outdoor green space for tenants and guests. -SOURCE: URBANIZE LA
Building Information
Status: Completed (Post-99)
Gross Sq Ft: 160,000
Number of Stories: 4
Date Opened: 2021
LEED Certification: Not Certified
Architect: Omgivning
Retail
Retail Sq Ft: 20000
Office
Office Sq Ft: 140000
Office Class: B
