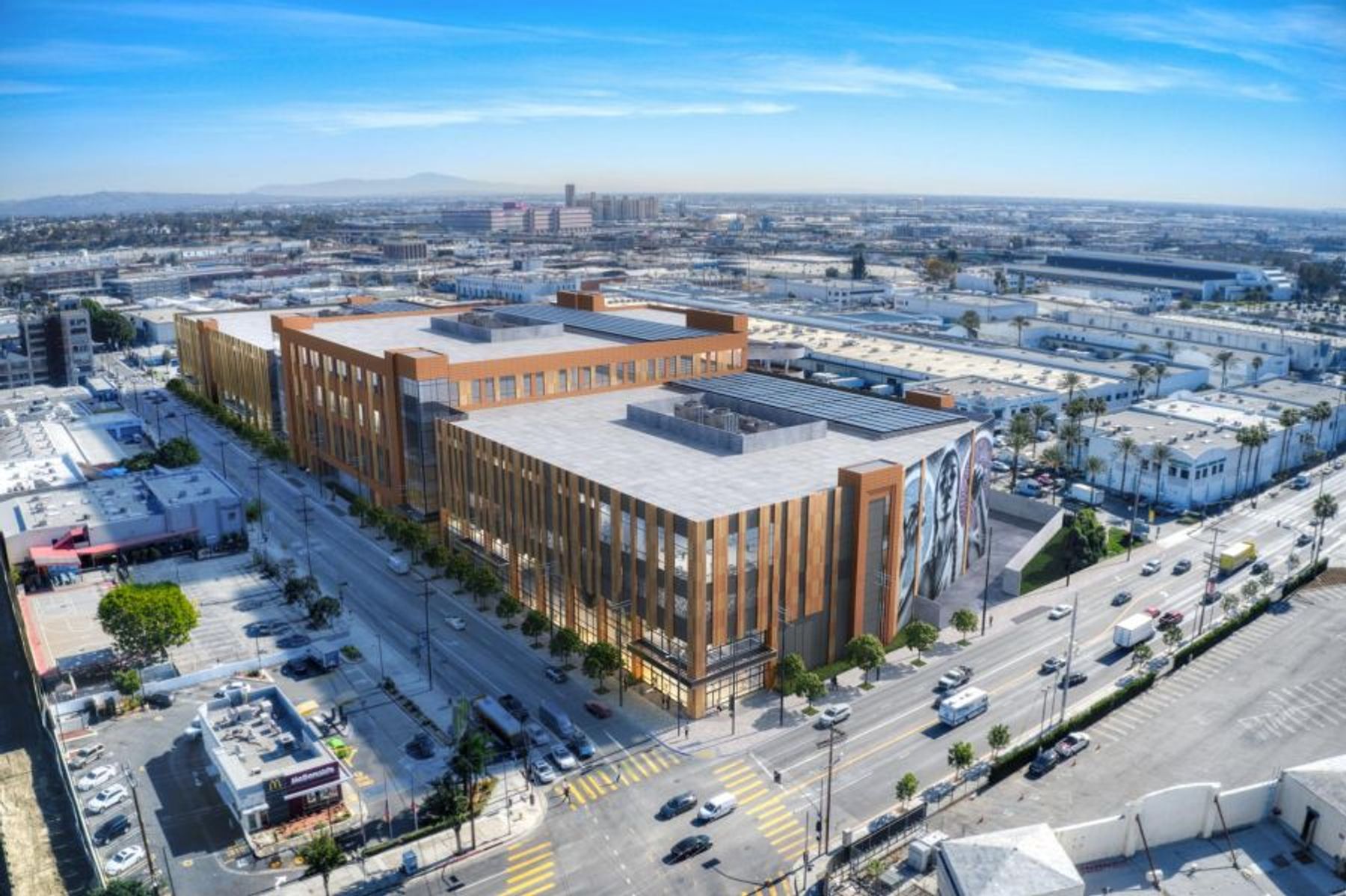Alameda Crossing (PROPOSED)
Alameda Crossing, which is being developed by Prologis, would rise from a roughly nine-acre property covered by a range of addresses including 1716 E. 7th Street. Plans call for the redevelopment of a former Greyhound terminal in the Arts District and construction of a four-building, 364,000-square-foot campus including nine soundstages, more than 132,000 square feet of ancillary office space, 57,000 square feet of production support space, and parking for 718 vehicles.
SOM is designing the campus, which would include modern buildings rising up to 132 feet in height. Salt Landscape Architects is serving as the project's landscape architect.
Project elements include habitable spaces such as a commissary and cafe along the ground floor fronting 7th Street, as well as amenity terraces overlooking the Downtown skyline and looking toward the Los Angeles River.
-SOURCE: URBANIZE L.A.
Building Information
Status: Proposed
Gross Sq Ft: 364,000
Architect: Relativity Architects
Office
Office Sq Ft: 132000
Office Class: B

