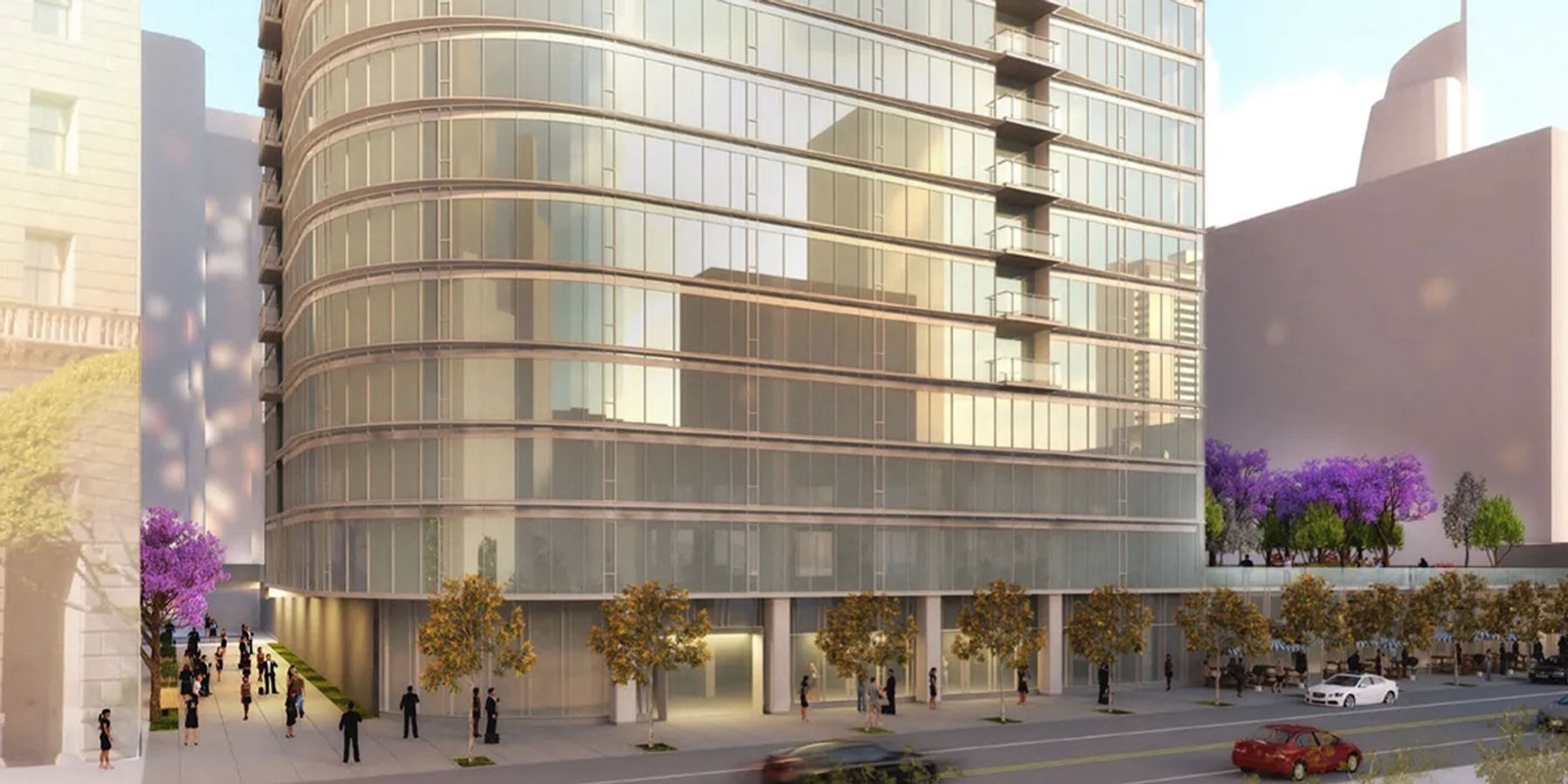949 S Hope St - PROPOSED
Plans for the 250,000-square-foot tower would include approximately 10,000 square feet of ground-floor commercial restaurant space split between three separate restaurants. Designs also call for amenities including a roof deck, sky lounge, and fitness room.
Seeking a 20-percent required parking reduction, the developer has also planned for an existing 440-space underground parking garage at the project site to fulfill the project’s parking requirements. The garage would also continue as parking for an existing 14-story apartment building near the project site under the plan.
Building Information
Status: Proposed
Gross Sq Ft: 250,000
Number of Stories: 27
LEED Certification: Gold
Architect: Solomon Cordwell Buenz
Retail
Retail Sq Ft: 6700
Residential
Residential Type: Apartment
Market Rate Units: 236
Total Rental Units: 236
Total Units: 236
