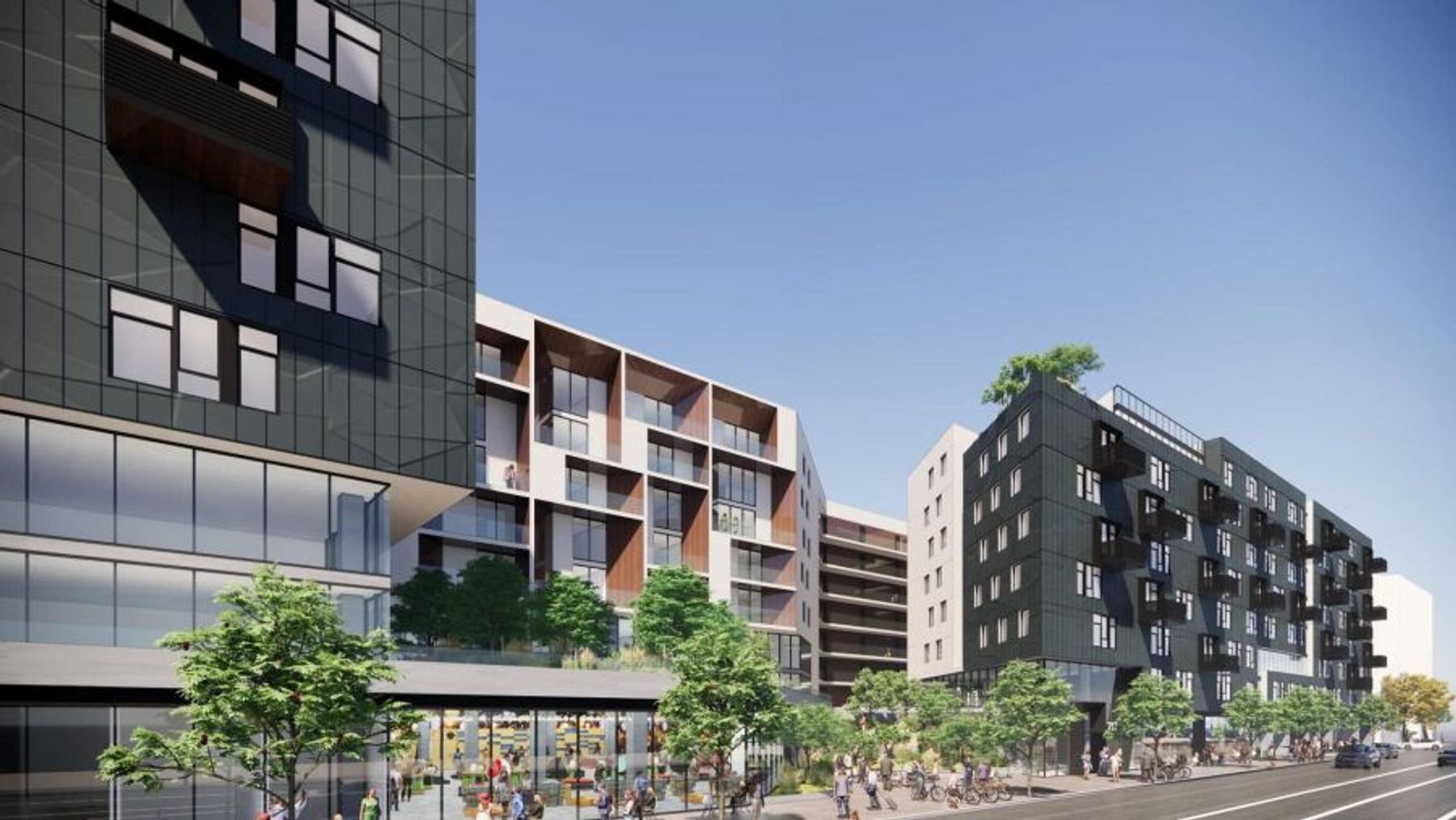717 Hill
The project, which would replace a surface parking lot at 717 N. Hill Street, calls for clearing the property of asphalt to make way for the construction of a new eight-story, 366,000-square-foot edifice featuring 411 rental units and 17,000 square feet of ground-floor commercial space. Plans also call for 314 parking stalls to be located within two subterranean levels.
TRJLA's requested entitlements include Transit Oriented Communities affordable housing incentives, including a reduction to require side yards and on-site parking, as well as an increase in allowable floor area and density. In exchange for the bonuses, 42 of the proposed studio, one-, and two-bedroom apartments would be set aside for rent by extremely low-income households.
-SOURCE: URBANIZE LA
Building Information
Status: Proposed
Gross Sq Ft: 366,000
Number of Stories: 8
Architect: AC Martin
Retail
Retail Sq Ft: 17000
Residential
Residential Type: Apartment, Affordable
Market Rate Units: 369
Affordable Rental Units: 42
Total Rental Units: 411
Total Units: 411
