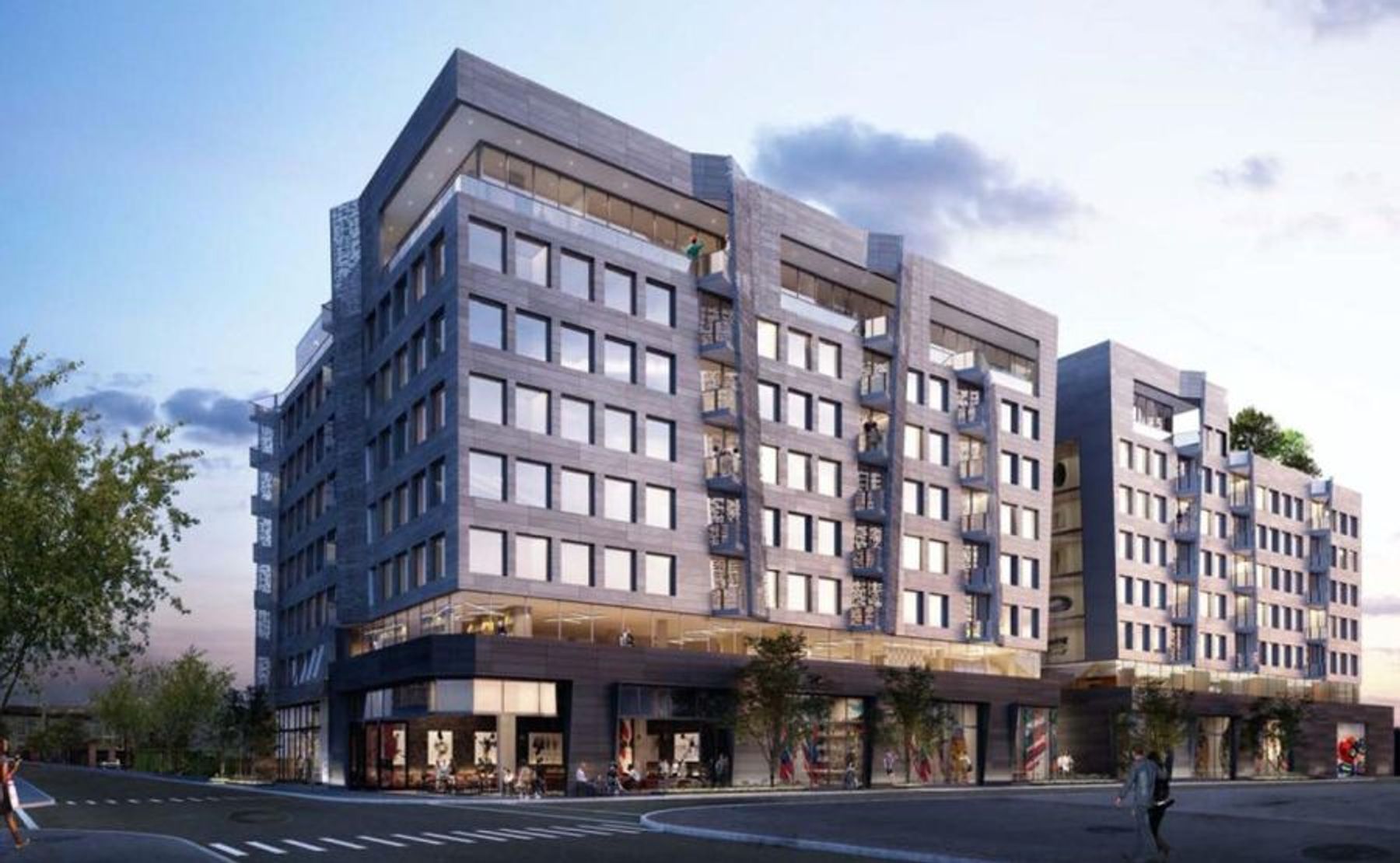5th & Seaton (PROPOSED)
Back in 2016. Maxxam Enterprises initiated plans with the City of Los Angeles to redevelop a site at 1100 E. 5th Street, replacing a nondescript single-story commercial building. The proposed project, as detailed in a draft environmental impact report, calls for the construction of a new eight-story building featuring up to 220 live/work apartments above approximately 46,000 square feet of ground-floor commercial space and a three-level subterranean parking garage.
In exchange for requested entitlements including a general plan amendment and a zone change, the project would be required to set aside up to 25 of the proposed studio, one-, and three-bedroom dwellings as affordable housing at the very low-income level.
HansonLA is designing the project, which would rise approximately 116 feet in height at the southeast corner of 5th and Seaton Streets. The contemporary mid-rise structure would be accompanied by an open-air courtyard and lounge space on the exterior, and include common amenities such as a fitness center, a recreation room, a rooftop pool deck, and a resident art gallery inside.
-SOURCE: URBANIZE L.A.
Building Information
Status: Proposed
Number of Stories: 8
LEED Certification: Not Certified
Retail
Retail Sq Ft: 44530
Residential
Residential Type: Apartment, Affordable
Market Rate Units: 195
Affordable Rental Units: 25
Total Rental Units: 220
Total Units: 220
