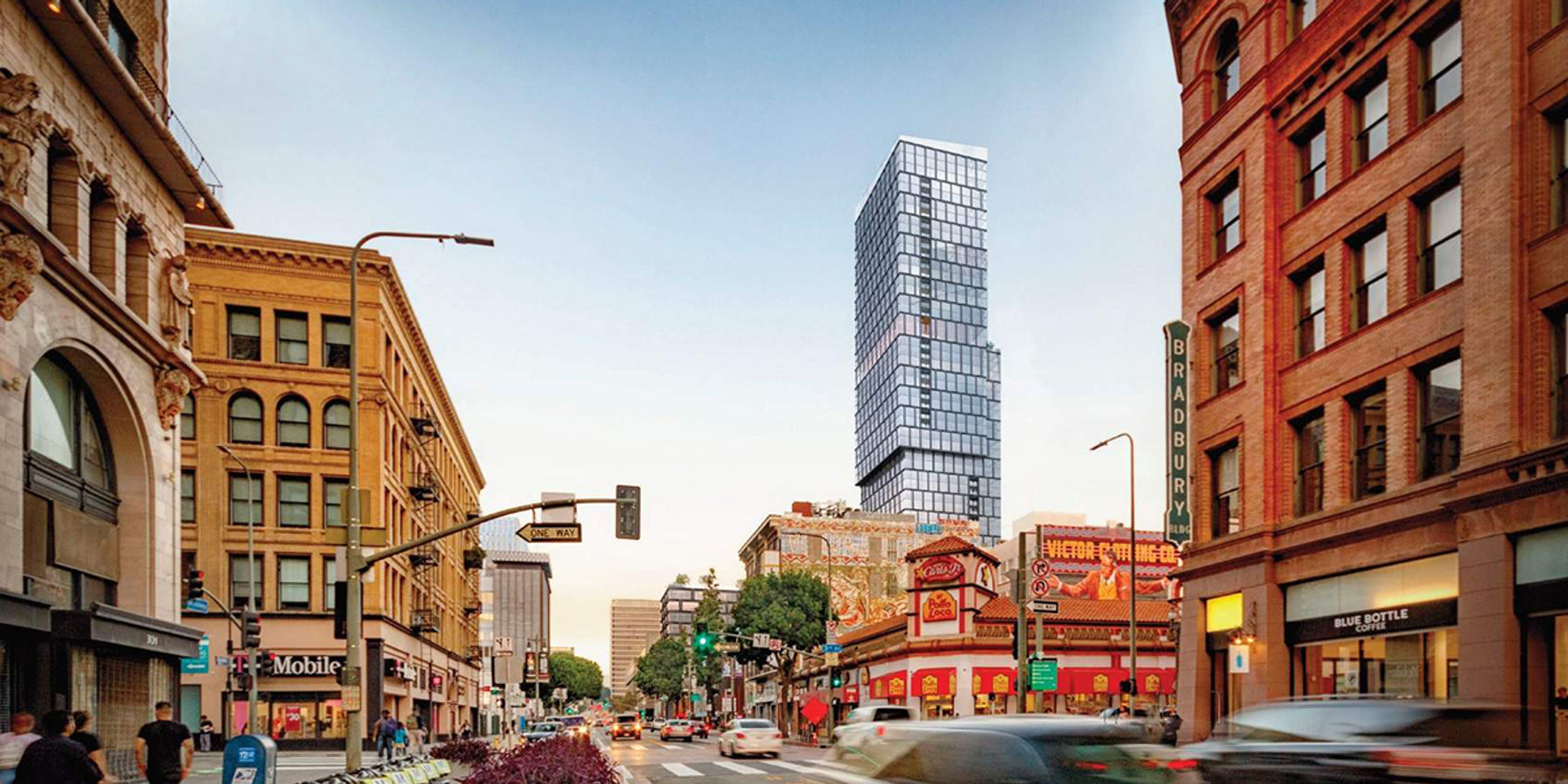222 W 2nd St (PROPOSED)
The project involves the development of a 37-story mixed-use building consisting of 680 residential units and 10,000 sq. ft. of ground-floor retail. The 2.71‑acre Project Site, which is bounded by South Broadway on the west, West 2nd Street on the north, and South Spring Street on the east, is the future site of the Los Angeles County Metropolitan Transportation Authority Regional Connector 2nd Street/Broadway rail station and portal. The 2nd Street/Broadway rail station will be below grade, with a station portal at the northwest corner of the site at 2nd Street and Broadway. The Metro station and portal are currently under construction.
"Rising nearly 570 feet in height, the residential tower would feature open-air decks at its rooftop and on several terrace levels. A large pool and deck at the tower's base would be accompanied by interior amenity spaces, including a fitness center....Shops and restaurants would line the ground floor of the tower, including a plaza adjacent to the entrance of a Metro station now under construction and 2nd Street and Broadway. Plans also call for a pedestrian paseo cutting east-to-west between Broadway and Spring Street, which would also be flanked by retail space." - URBANIZE LA
Building Information
Status: Proposed
Gross Sq Ft: 708,306
Number of Stories: 37
Expected Completion: 2025
LEED Certification: Not Certified
Architect: Solomon Cordwell Buenz
Retail
Retail Sq Ft: 10000
Residential
Residential Type: Apartment, Affordable
Market Rate Units: 635
Affordable Rental Units: 45
Total Rental Units: 680
Total Units: 680
