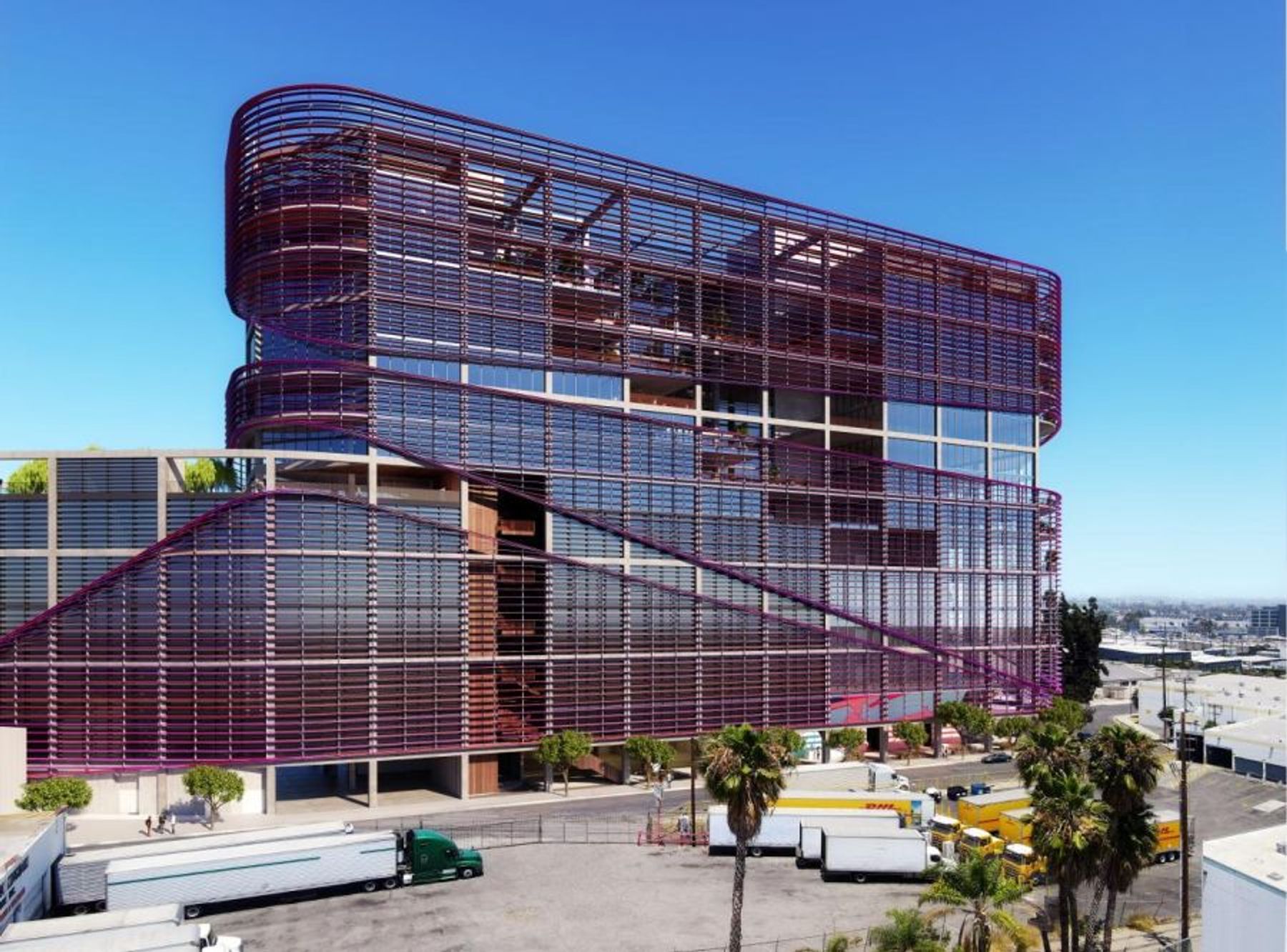1811 Sacramento Street
Skanska USA Commercial Development has submitted an application to the L.A. Department of City Planning seeking entitlements for the redevelopment of a roughly 1.84-acre property located at 1727-1829 E. Sacramento Street in Downtown's Arts District. Proposed plans call for the construction of a new 15-story building featuring roughly 290,000 square feet of offices, according to a case filing.
Perkins&Will is designing the development, named 1811 Sacramento Street, according to a Skanska representative. Renderings depict a contemporary high-rise buildings with interior courtyards and terrace decks. Magenta-colored bands would wrap the exterior of the structure.
Other project elements will include roughly 13,200 square feet of retail and restaurant space, parking for 582 vehicles, and public space.
-SOURCE: URBANIZE L.A.
Building Information
Status: Proposed
Gross Sq Ft: 290,000
Number of Stories: 15
Architect: Perkins&Will
Office
Office Sq Ft: 290000
Office Class: B
